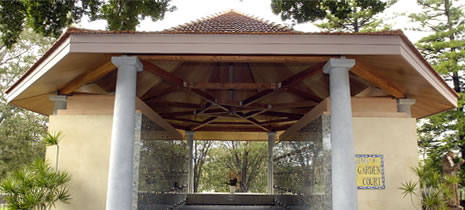
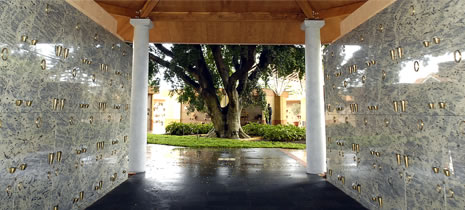
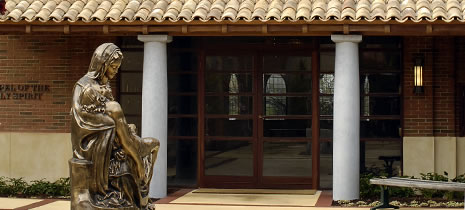
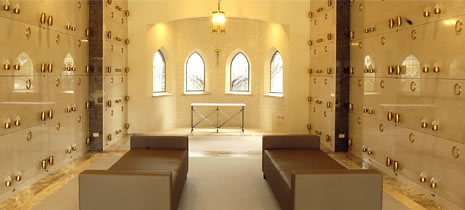
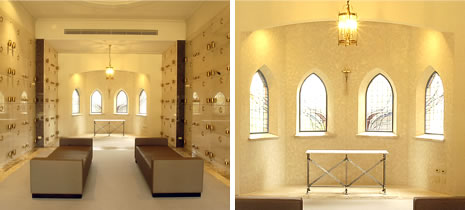
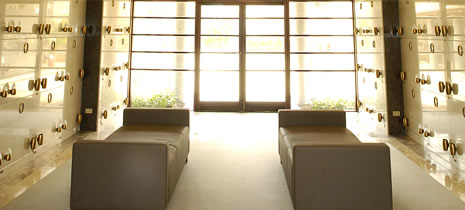
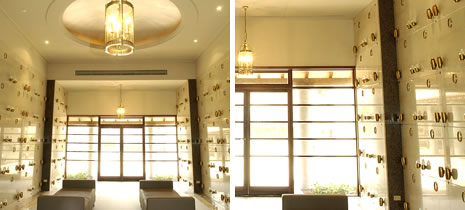
Karrakatta Mausoleum Phase IV
- Client
- Metropolitan Cemeteries Board
- Karrakatta Cemetery - Claremont, Western Australia, Australia
- 2007
- Project Type
- Mausoleum
- Outdoor
- Project Size
-
Crypt Spaces: 620
Niche Spaces: 104 - Description
-
In association with Gillard Builders, Milne Australia constructed the Garden Court pavilion. Facing the center courtyard, the breezeway provides a direct line of sight to the massive eucalyptus tree at the center of the courtyard. The hexagonal pavilion's roof structure is supported by massive concrete columns. The exposed timber decking provides a rough hewn contrast to the polished granite crypt fronts. A Spanish tile roof adds to the old world ambience. Mirroring the pavilion is the Chapel of the Holy Spirit, which provides visual continuity with Spanish roof tiles, while concealing an elegant interior of marble crypt fronts, and high recessed domed ceilings.
- Team
-
Gillard/Milne Construction Team:
Richard Gillard, Ken Lawson
Architects:
Walter Hunter & Penny Watson Architects
- Related Project(s)
- Karrakatta Indoor Chapel Mausoleum
- Karrakatta Mausoleum Phase V
