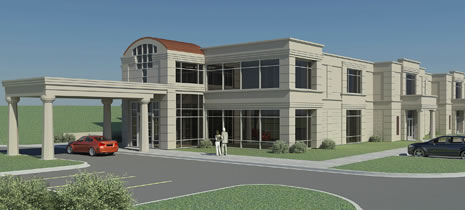
Queen's Park Mausoleum, Phase III
- Client
- The City of Calgary
- Queen's Park Cemetery - Calgary, Alberta, Canada
- 2009
- Project Type
- Mausoleum
- Indoor
- Project Size
-
Crypt Spaces: 1435
Niche Spaces: 747 - Description
-
In August 2009, J.C. Milne Construction Co., (Canada), Inc. completed the Queen's Park Mausoleum, Phase 3. The new mausoleum, designed and built by J.C. Milne Construction Co., Inc. is a stunning addition to the Queen's Park Cemetery mausoleum complex. The 24,000 square foot structure features an interior rock water fall which cascades 30 ft from the second floor to a pool below. Juliet balconies overlook the first floor, natural slate flooring warms the entry area, radiant stained glass windows and numerous skylights create a light-filled, expansive space. Monumental precast columns uphold the copper-roofed porte-cochere, enhancing the integral dignity of the structure.
- Team
-
Milne Design /Build Team:
Mohamed Sowe,
Allan Knowlton - Superintendent,
Tim Dexter - Project Manager,
Clinton Pearson - Design Architect,
Neil Cooper - Technical Architect.
- Media
Download Project Flier ( PDF )
